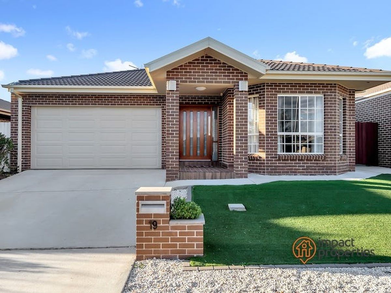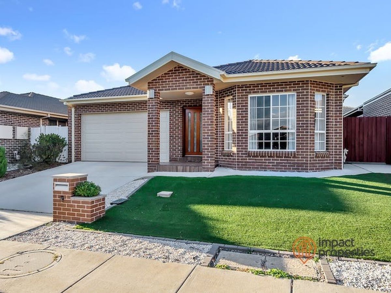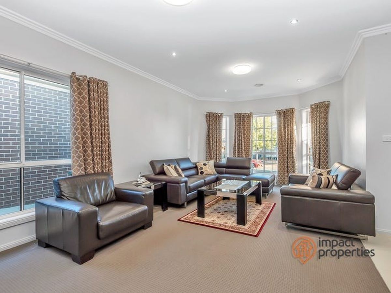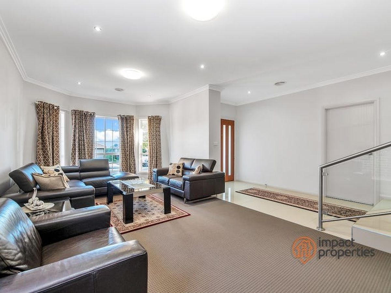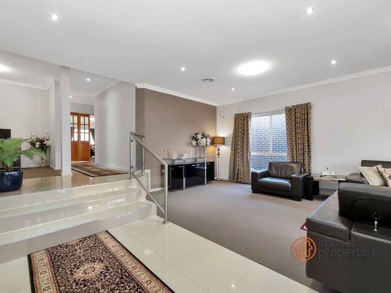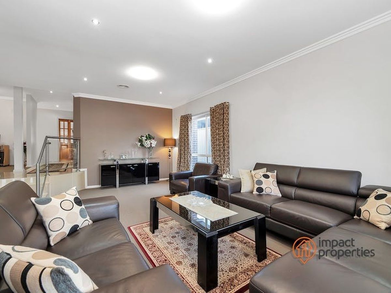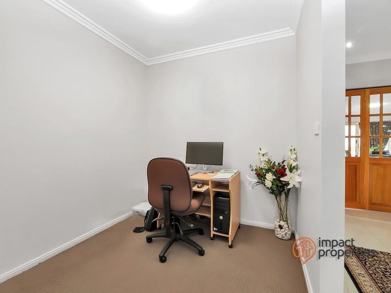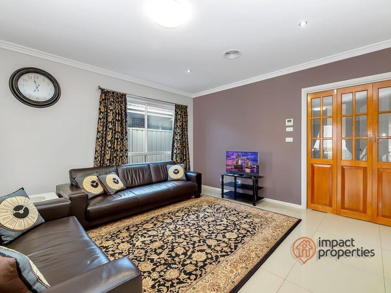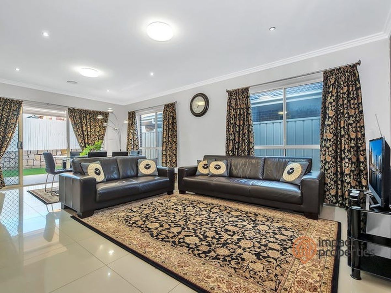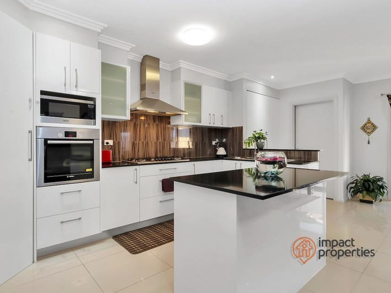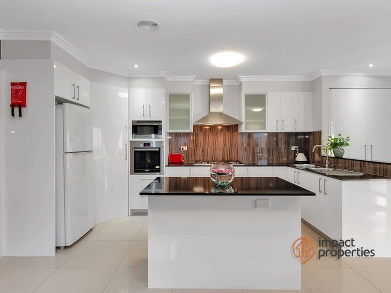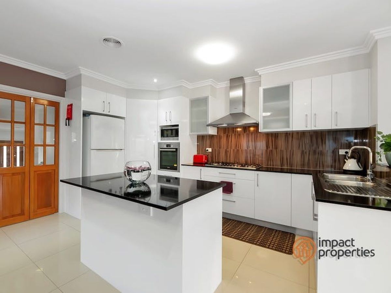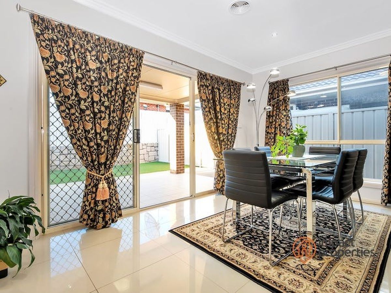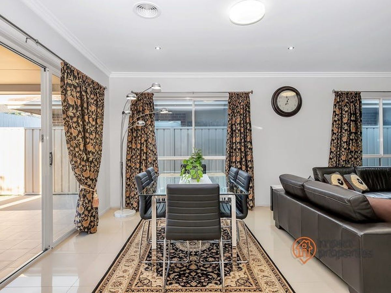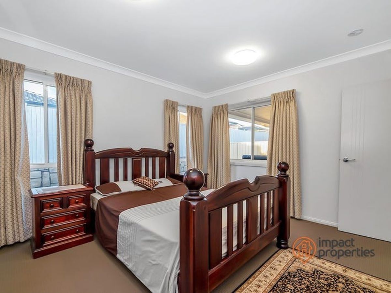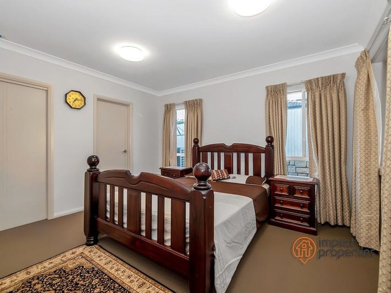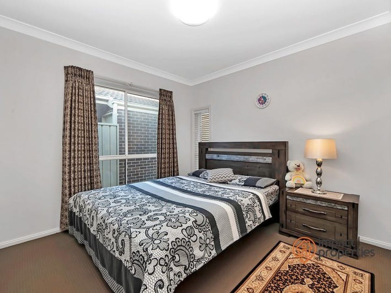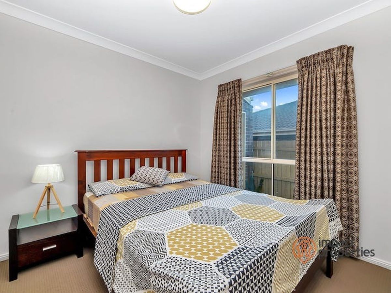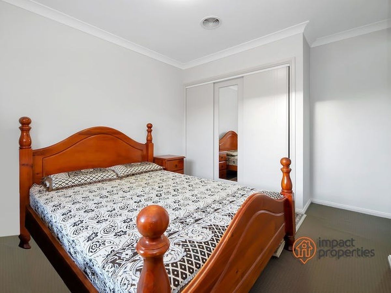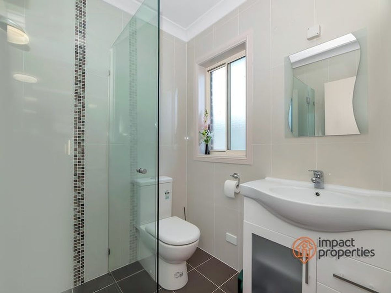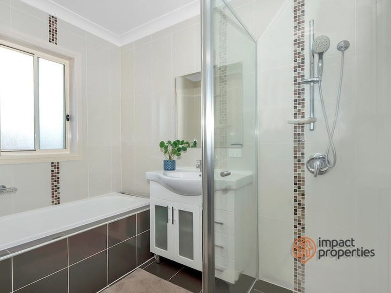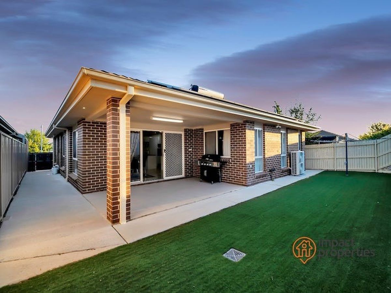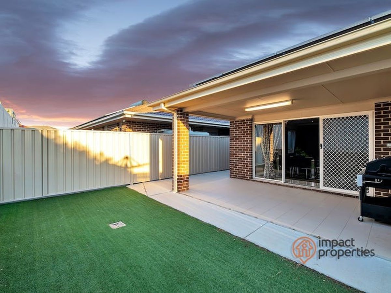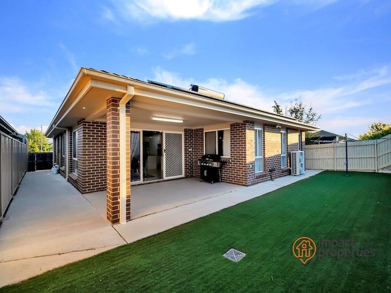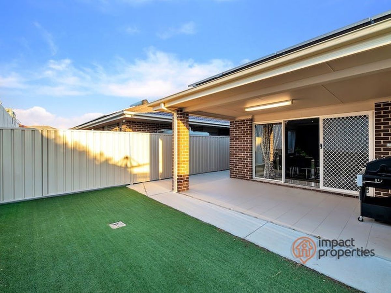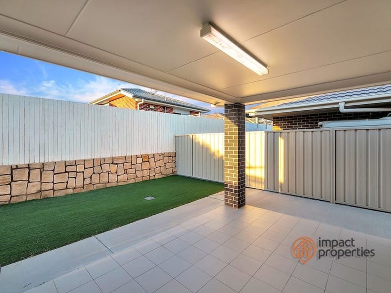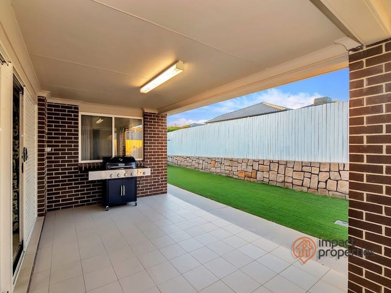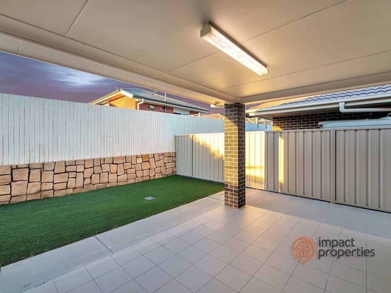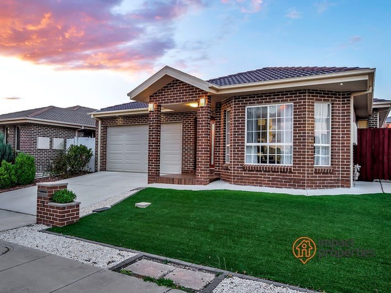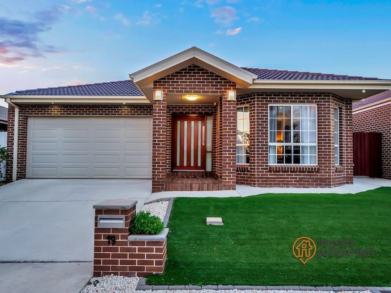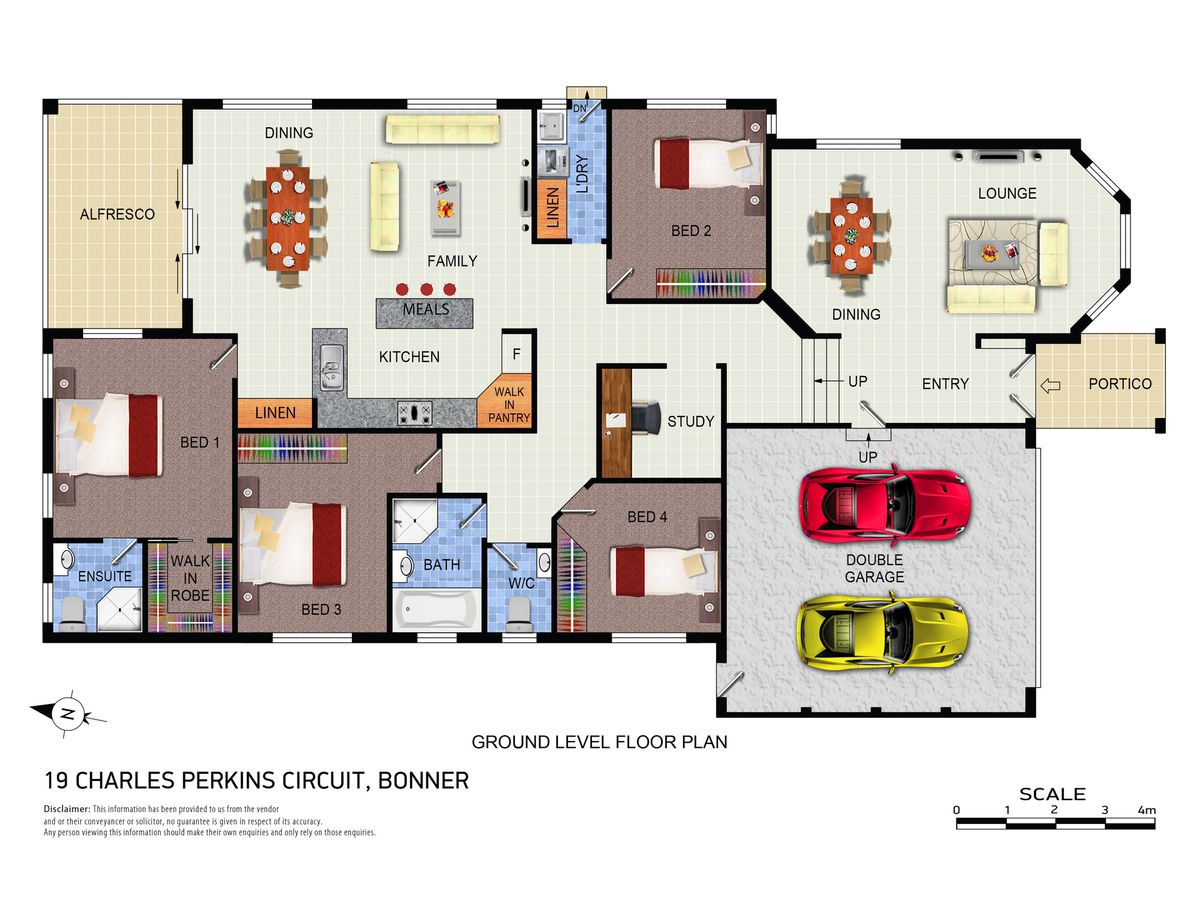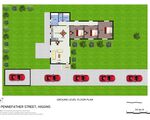Smart Opulent Family Home !
This four-bedroom, brick veneer home has a delightful northerly aspect with large windows in the spacious formal, family & dining areas which means that the hub of this home has plenty of natural light all year round. The formal living area at the front of this home feature an elegant bay window which could be used as a reception area for party guests. There is a purpose-built study room which is perfectly set up to be either a study or home office.
The elegant bi-fold timber doors in the centre of the home separates the front and back sections of this home, that allows for smart use of the ducted heating and cooling system which can be set for separate zones. Other smart features of this home include solar hot water and 6-KiloWatt electricity system. The home is also connected to NBN fibre to the premises for your convenience.
This modern home provides ample space for family life and entertaining. With high ceilings and wide corridors, there is plenty of room for growing family needs. The home is situated in a quiet street and is a stone’s throw from walking pathway, bicycle track and a delightful pond which provides a natural habitat for birdlife. The property is at a short stroll from the neighbouring playing fields and local primary school, as well as being within walking distance to several parklands and local supermarket. Inspection is strongly recommended before you miss this wonderful home.
Property Features Include:
6kw Solar system installed
Solar hot water system installed
High ceilings throughout
Formal living with bay window
Study or home office room
Central bi-fold feature timber doors
Spacious family & dining area
Main bed feature walk-in robe & ensuite
Built-in wardrobes in other bedrooms
Sheltered portico entrance with wide front door
Cabling in place for a local, back-to-base alarm system
Separate toilet and vanity for visitors
Ducted heating & cooling system
Chic black Caesarstone benchtops
Large gas cooktop & ducted rangehood
Undercover alfresco, perfect for entertaining
Bayonet for barbecue connection to town gas
Double garage with automatic door & internal access
Ample storage in the laundry
Low-maintenance yards
NBN fibre to the premises
Rainwater tank
Close to everything you need
Call us now to book an appointment to view this wonderful home before you miss out.
Heating & Cooling
Outdoor Features
Indoor Features
Eco Friendly Features
Mortgage Calculator
$3,078
Estimated Monthly Repayment
Loan Amount
Interest Rate (p.a)
Loan Terms
Property Location

Do you own a home?
Prepare for profit. Download our top tips on how to get the highest and best price when selling.

