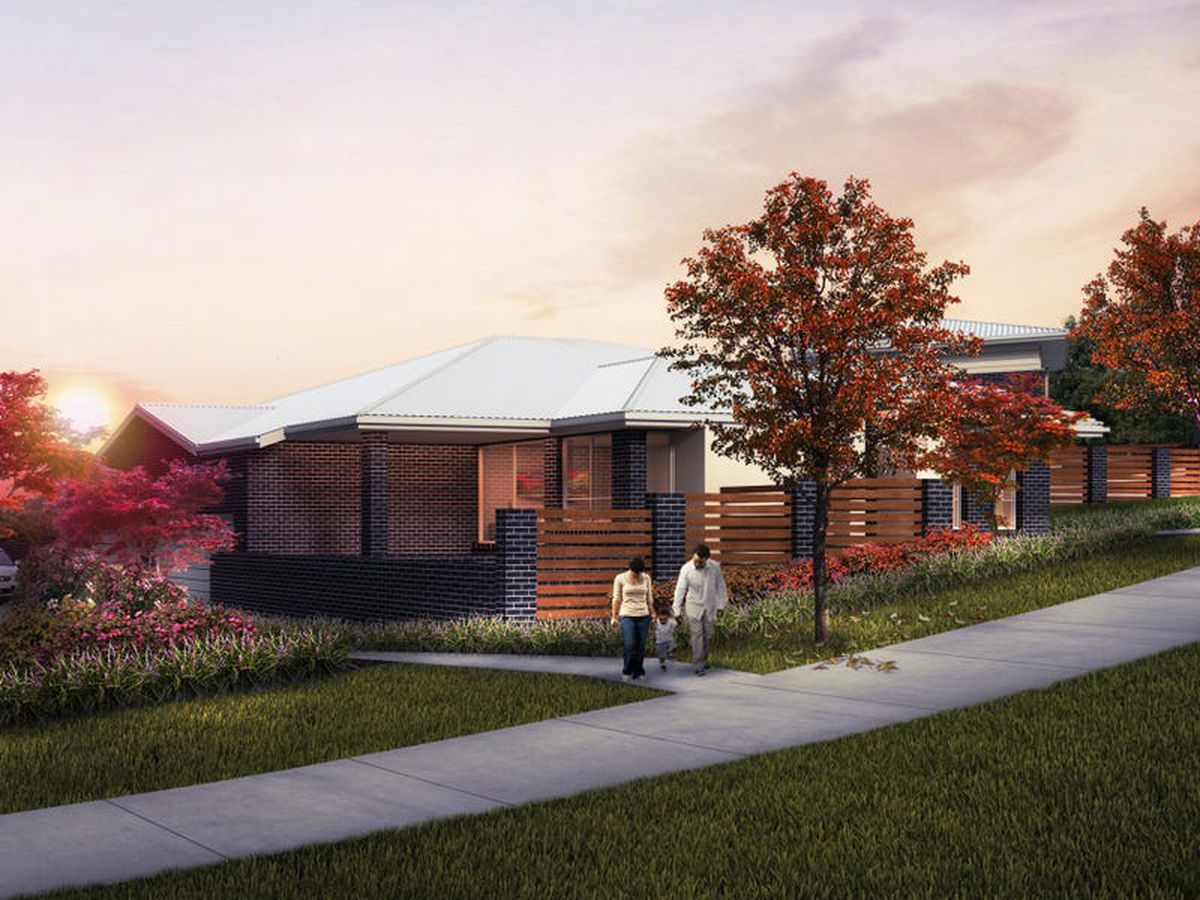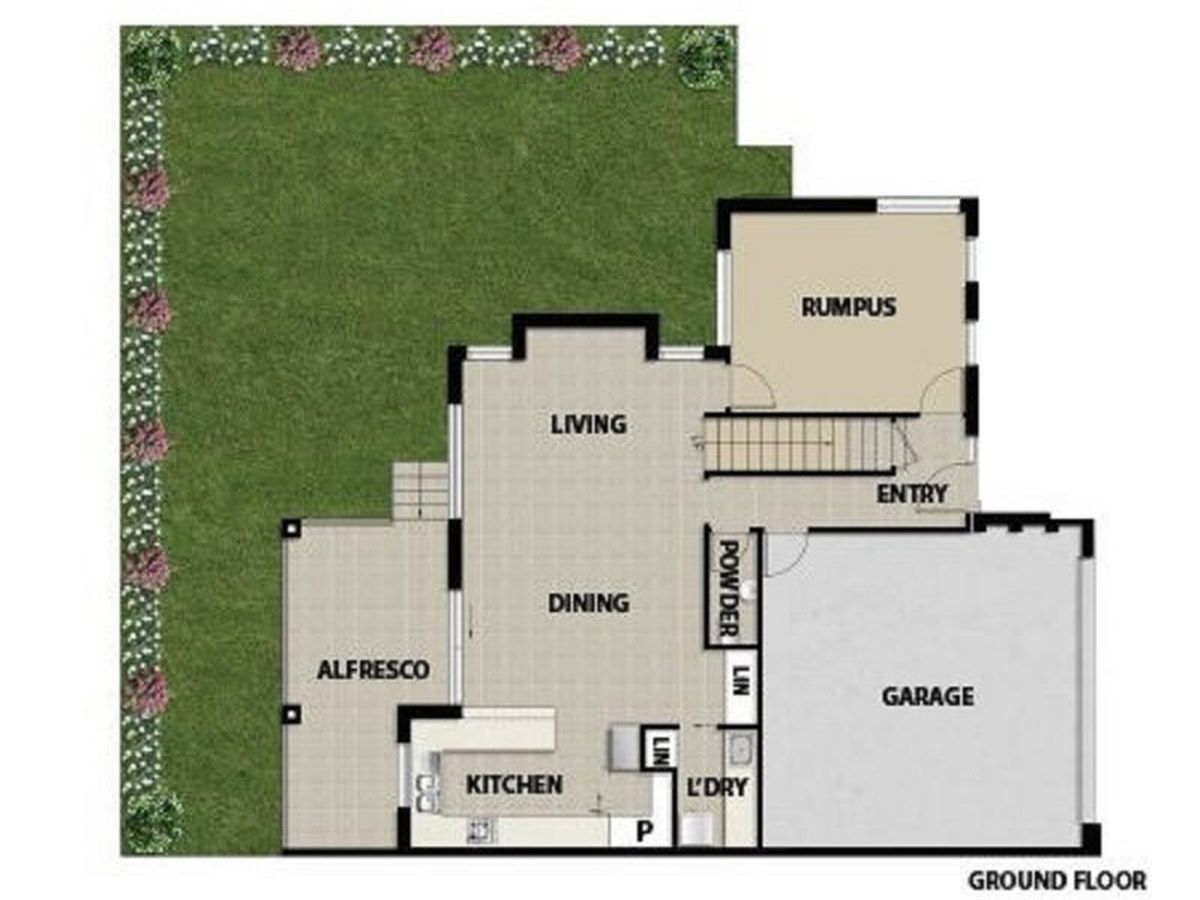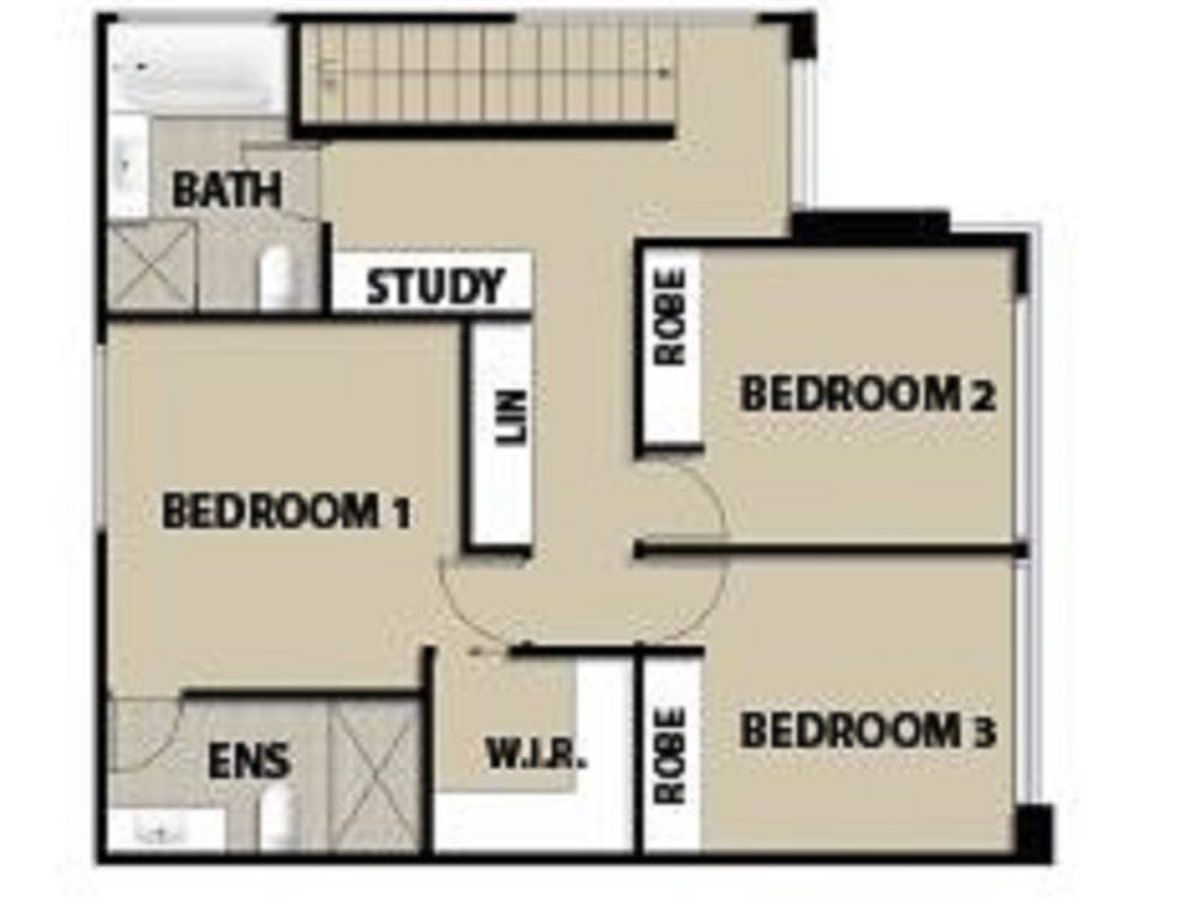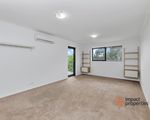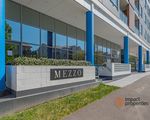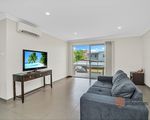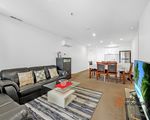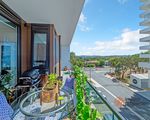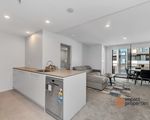"Hilltop Villas" - Large & Luxury townhouses on a hill side location - Under
Only 1 Left - Lucky Last156.6sqm Living Space - Large & LuxuryLand size 284sqm - With good size backyardThis townhouse is bigger than average 3 bedroom house - Do not misssACT Government First Home Owner Grant & Stamp Duty Discount applies to qualified first home buyers."Hilltop Villas" close to new Shopping area & local transport in Moncrieff - These contemporary designed extra-large townhouses are in process to start construction on a convenient & desirable location. These new homes are available to improve your life style or start your investment property portfolio. These ultra-modern townhouses feature 2 versatile living areas which are well positioned with access to the large courtyard perfect for indoor/outdoor living & a great place to enjoy living near local shops, schools, parks & transport.The spacious 3 bedrooms are located upstairs to keep every one's privacy in check. The main bedroom features an ensuite & walk-in-robe, if that isn't enough then there is a powder room downstairs. The designer kitchen boasts Ariston stainless steel appliances with gas cooktop, breakfast bar with other property features & options of Bamboo timber floor, carpet, ceramic/polished tiles on floor, tiled splash back & also the added bonus of a Ariston dishwasher. The tasteful extras include stone bench tops, ducted heating & cooling system throughout, high ceilings on ground floor, living area leading to courtyard, & internal access to double garage for car parking. "Hilltop Villas" are located just minutes from the Nicholls schools, Casey market place, public transport, Gungahlin town centre, Gungahlin College, Lakes golf course & a 10-15min drive to Belconnen & the City. Call Shaun today for further details before your miss out on these fantastic properties.Property Features: Double Story floor plan 2 Versatile living areas3 Spacious bedrooms & Spacious study area2 Bathrooms + powder room on ground floorSeparate dining areaLiving area over-looking courtyardOptions of Bamboo timber, quality carpet or tiled floorDucted heating & cooling system throughoutAuto double garage with internal accessColorbond roofDesigner kitchen with stone bench topsAriston stainless steel appliancesGas cooktop & dishwasherWalk-in Pantry in someMain bedroom with ensuite & walk-in-robeAll other bedrooms are generously sized & feature built in robesSeparate laundryLandscaping as per approved planIndividual letter box & courtyard fencingContinuous gas hot water systemClose proximity to Casey Market place10-15 minutes' drive to Belconnen & the CityThe list goes on & on & on - This wonderful property presents a great opportunity to purchase for living or investment property in a fantastic location. To avoid disappointment, call Shaun to arrange a time to meet before you miss out.
Mortgage Calculator
$3,078
Estimated Monthly Repayment
Property Price
Deposit
Loan Amount
Interest Rate (p.a)
Loan Terms
Property Location

Do you own a home?
Prepare for profit. Download our top tips on how to get the highest and best price when selling.

