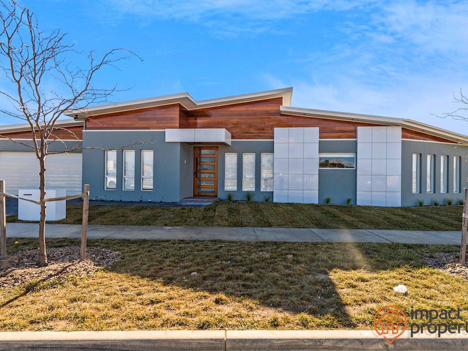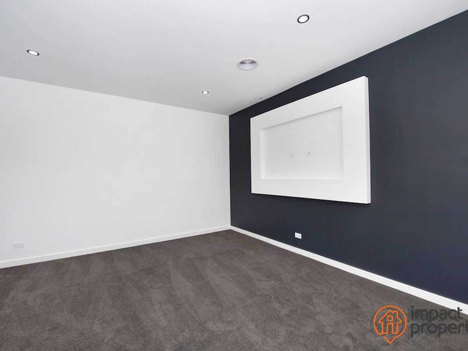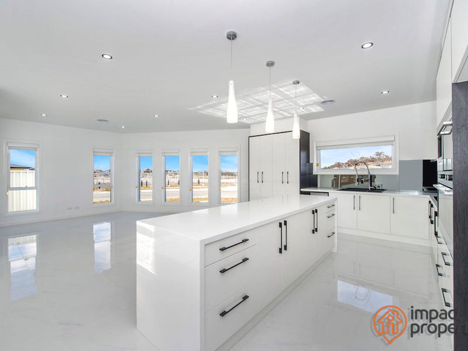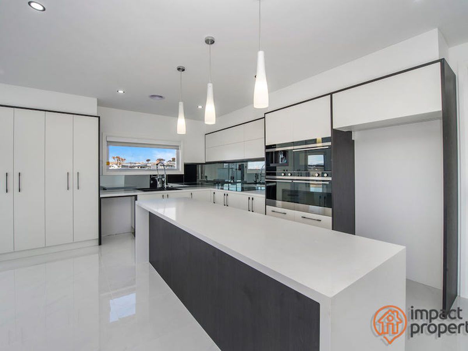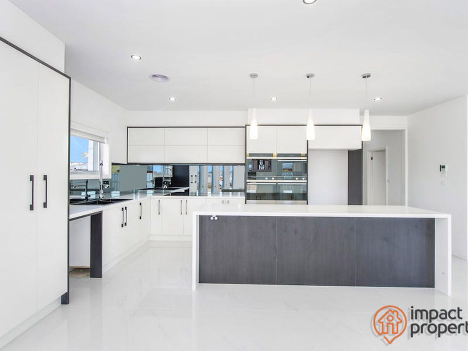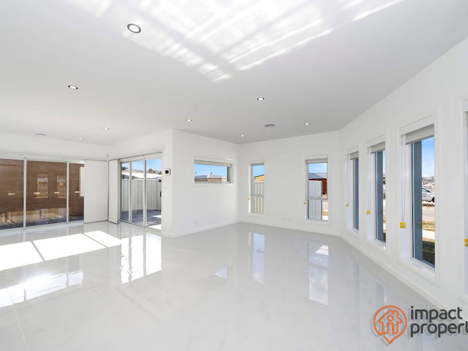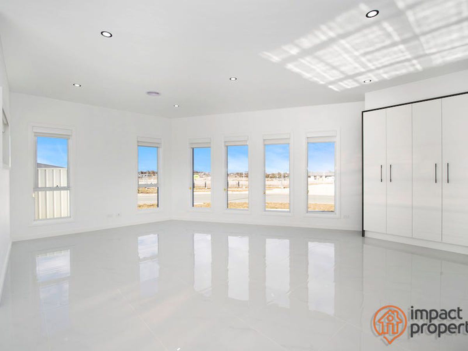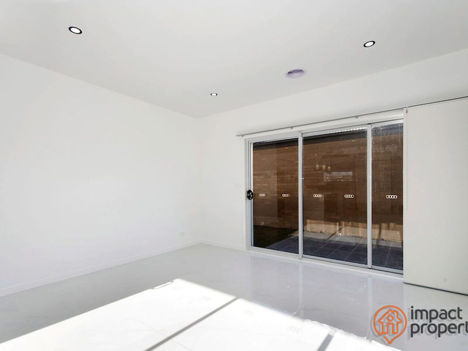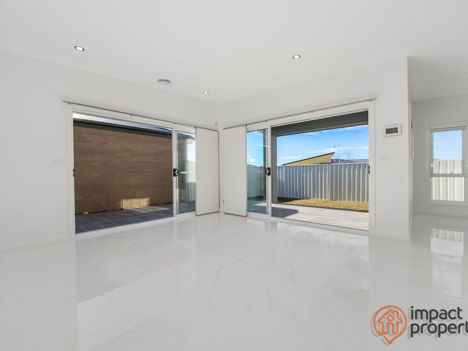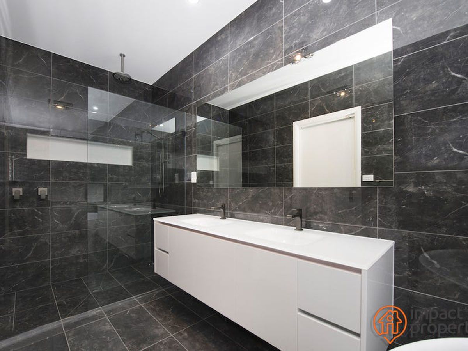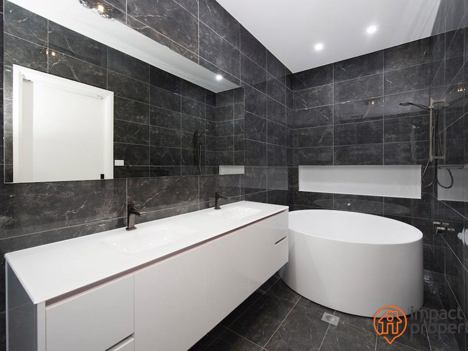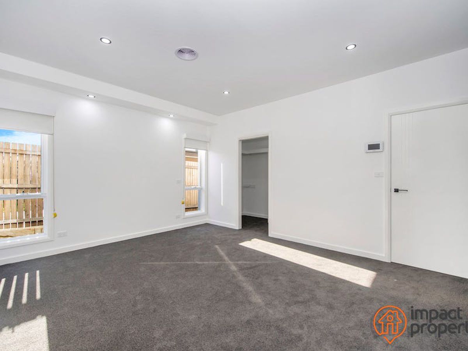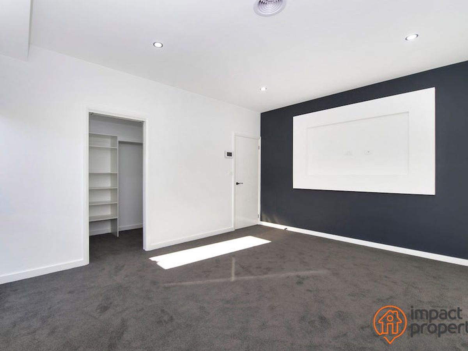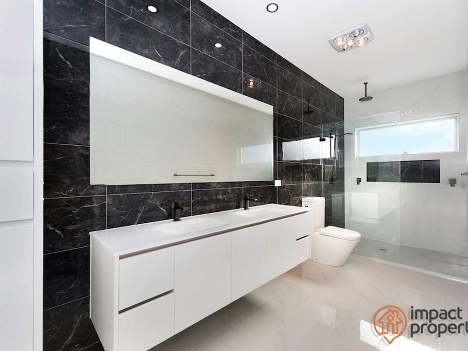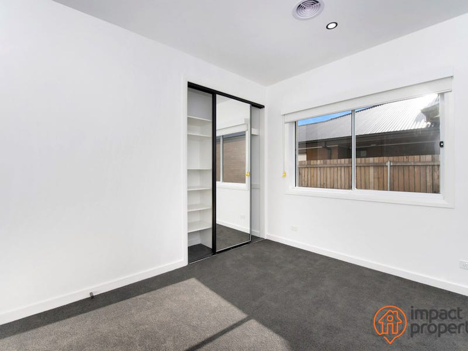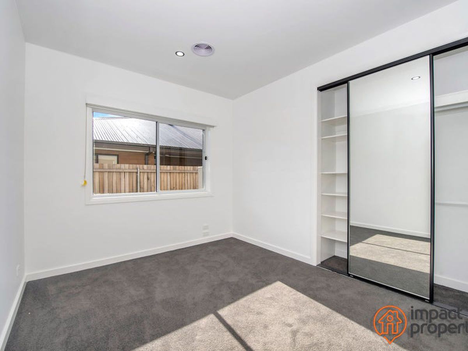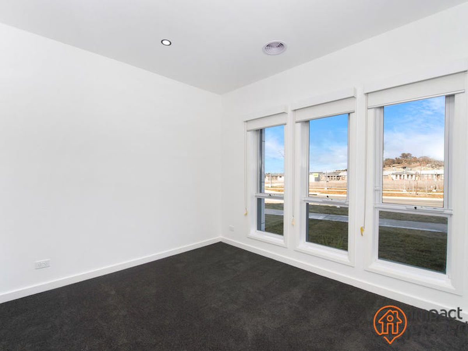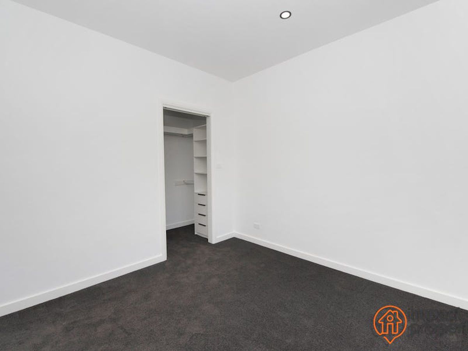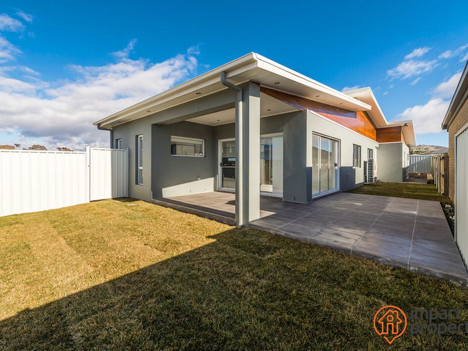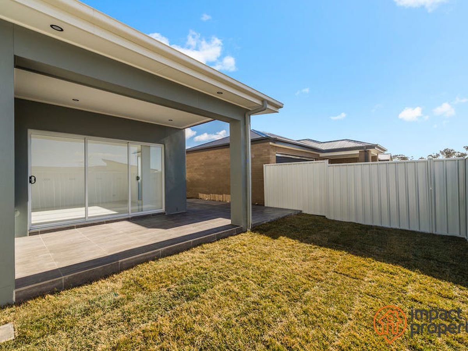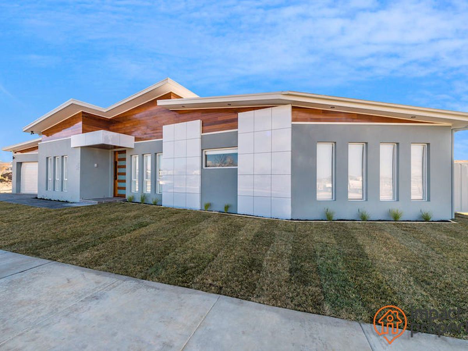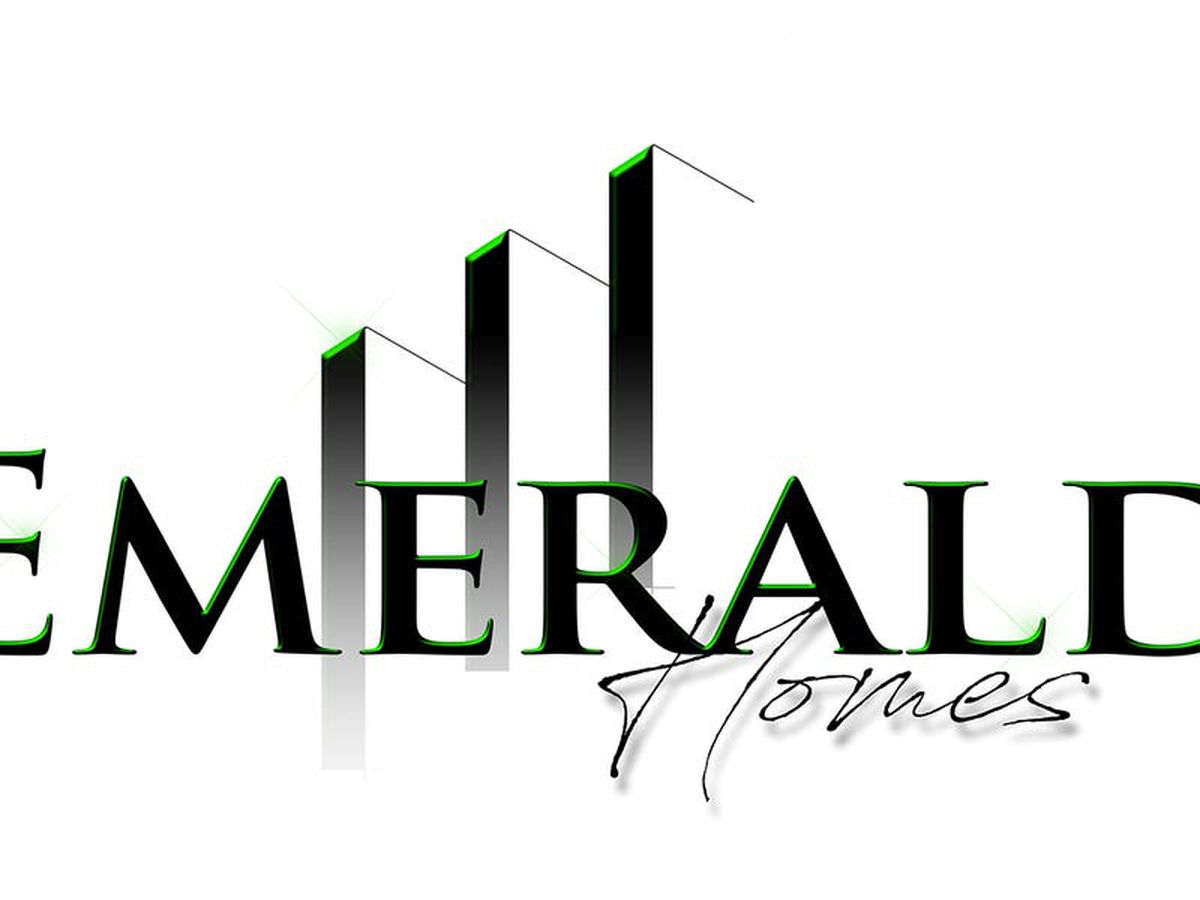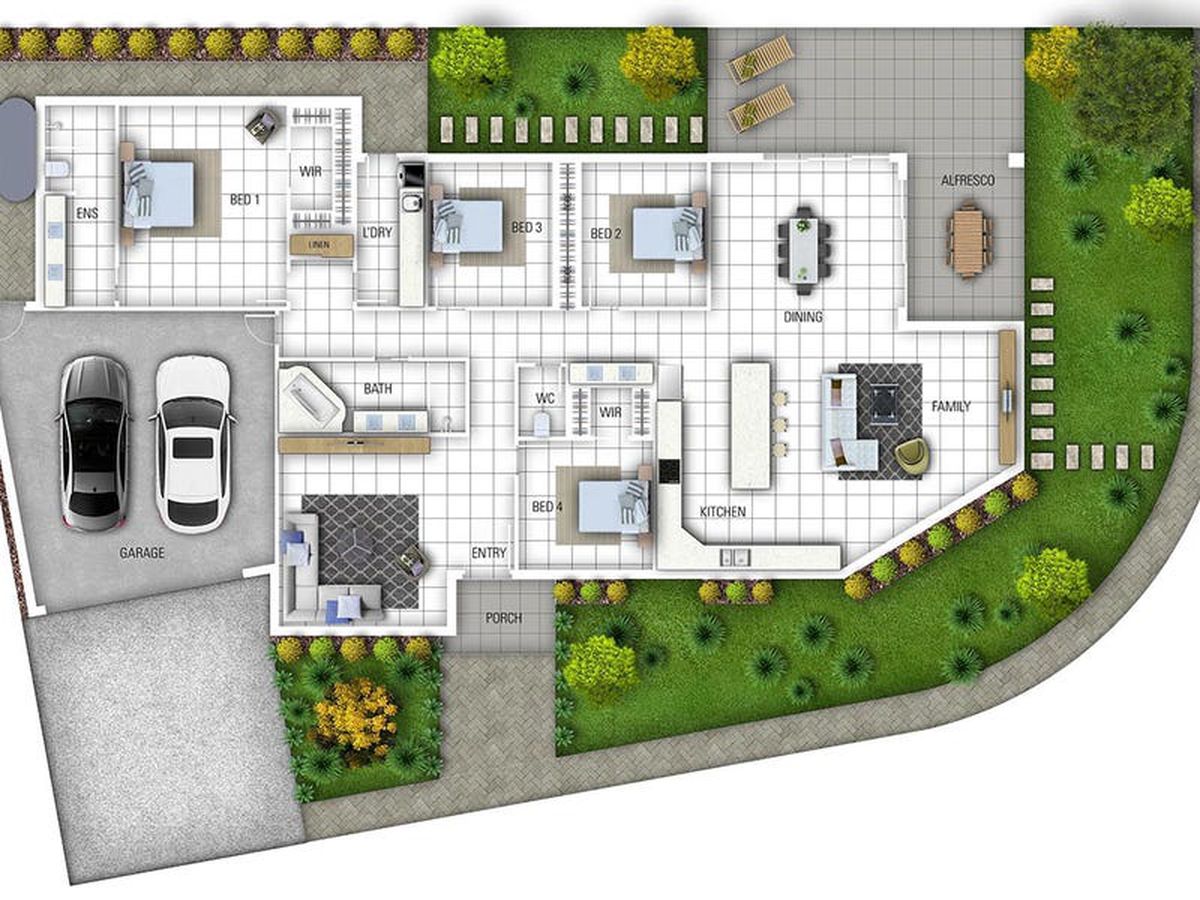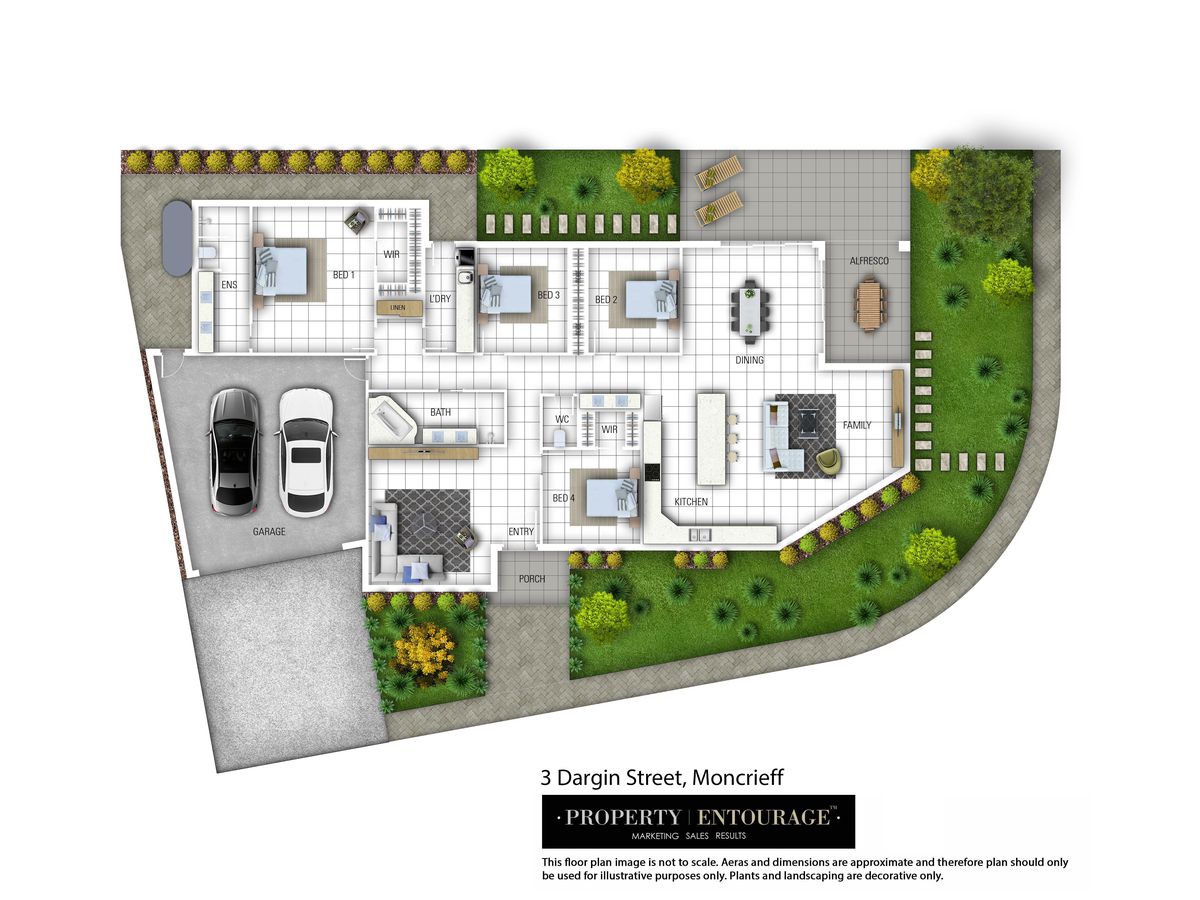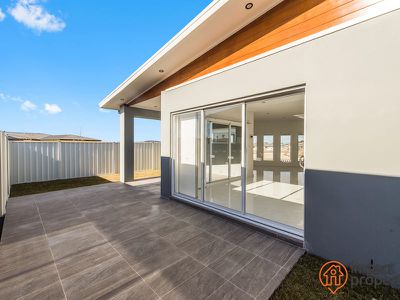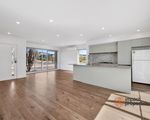THE BEST OF DARGIN - 100% Complete
Situated in a quiet, low traffic area of Moncrieff this home proudly displays it's status as a premium, quality construction. With large open plan living and a high level of inclusions, this residence has all the modern luxury features you have come to expect from Emerald Homes.
Built with nothing less than the highest level of workmanship and only quality building materials, this diamond in the making is sure to impress all that inspect. The external view proudly displays Cedar cladding and raked colour bond roofing, while the walls are finished with a smooth render, painted to perfection, with stylish lucabond features giving this home a unique and impressive look.
If you're looking for the best and won't settle for less, then this is one property you should enquire about today.
Particulars:
• Site Area 485.3 sqm2
• Living Area 202.6 sqm2
• Double Garage 46.3 sqm2
• Covered Alfresco 11.1 sqm2 (extended further 15 sqm2, uncovered)
• Porch 4.4 sqm2
Inclusions:
• LED recessed down lights
• Quality alarm system
• Quality dual screen intercom in separate rooms.
• Toshiba Ducted reverse cycle air conditioning and heating system, twin zone. (electric)
• Square set walls to ceilings. 2.7m High ceilings.
• Hallways feature recessed stack stone cutouts.
• Bathrooms provide full length recessed cutouts for toiletries
• Kitchen bulkhead and TV recesses.
• EER of 6.0 (subject to inspection)
• Wide hallways,
• Open plan Kitchen, Dining, Family.
• Powder Room
• Your choice of flooring.
• Oversized bathrooms and en-suite, with your choice of floor to ceiling tiles.
• Dual 600mm wall mounted ovens, wall mounted coffee machine & steam oven.
• Fisher and Paykel appliances throughout.
• Ultra modern tap ware with brushed gun metal gray through-out.
• Modern kitchen with 40mm Engineered stone bench with double waterfall ends with power points.
• Built in dual large waste drawer in kitchen.
• Large round freestanding bath in main bathroom.
• Wall hung vanities throughout.
• Soft close drawers throughout.
• Mirror cupboard sliders in bedrooms.
• Out door lighting under eves and out door garage lighting.
• Water supply to refrigerator.
• Larger master bedroom 20m2 with walk in robe.
• Bedroom four also contains a walk in robe.
• Lots of natural light with large windows through-out.
• Interior designer consulted colour selection with feature walls.
List goes on & on - Call us now to view this amazing home before you miss this one.
Mortgage Calculator
$3,078
Estimated Monthly Repayment
Property Price
Deposit
Loan Amount
Interest Rate (p.a)
Loan Terms
Property Location

Do you own a home?
Prepare for profit. Download our top tips on how to get the highest and best price when selling.

